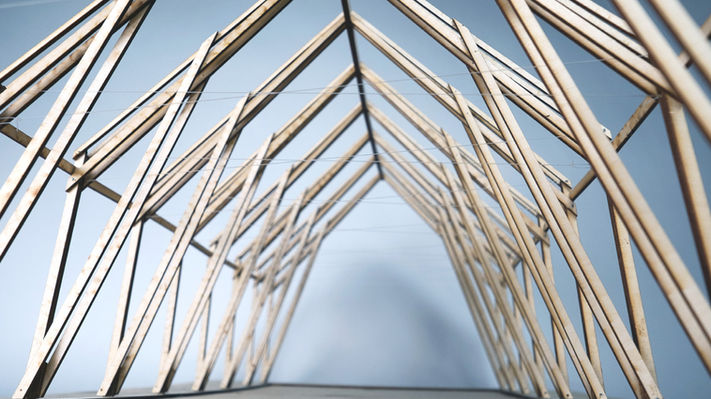Structures:
Truss
Design
This project as part of an undergraduate structures course aimed to create a truss that used only a single rig beam, with two stringers leading into it from either side. This was achieved by using a unique form that allowed for the truss to be manipulated in a way that the king posts took the majority of the force. In order to allow for a single connecting point, tension cables were strung from either side to prevent the roof from collapsing in. Several force analyses were completed in order to generate the final truss form, allowing for large cathedral spans. 1:1 detail connections were built in order to better understand the assembly of the truss. Simple hardware was used in order to show the overall simplicity of the truss. The truss members make use of standard size lumber, laminating 2x4’s as well as 2x6’s. This allows for a truss to be constructed using wood from any hardware store.







